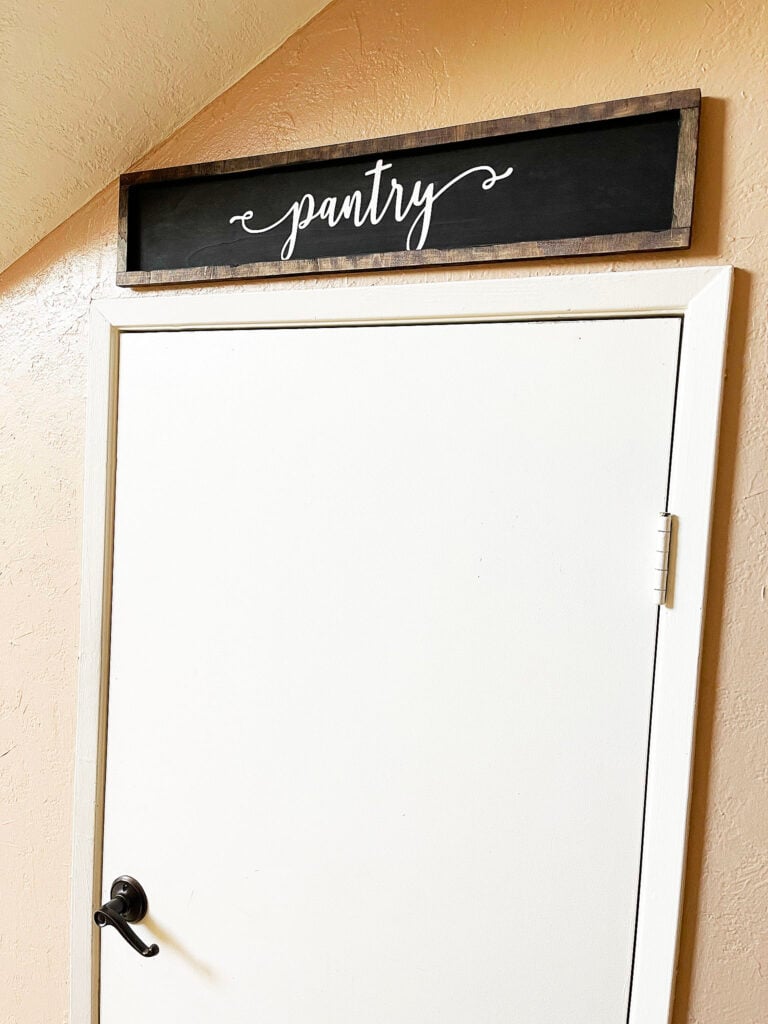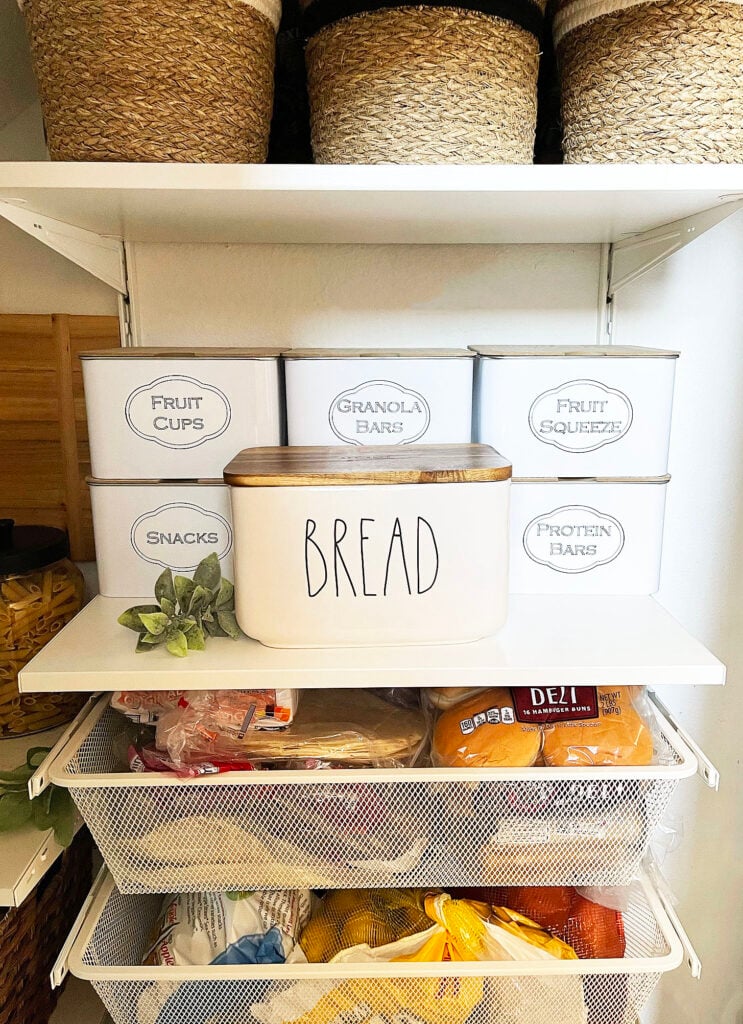Hey friends! I’m back with a fun home update featuring my recent under the stair closet pantry transformation. If you are looking for a way to gain pantry space without breaking the bank, you’re in the right place. So let’s get started!
Disclosure: This post contains affiliate links and I will be compensated if you make a purchase after clicking on my links, at no additional cost to you.

Under the Stairs Closet Pantry Transformation
Do you have limited pantry space and have dreams of a modern walk closet but just don’t have the space? How about converting the closet under the stairs? That’s what we did and I have to tell you I wish I did this years ago. This little closet has been my new favorite space especially since I spend A LOT of my time cooking and preparing for our current family of seven!
I don’t have a recent before pic because frankly it was a nightmare and I was so eager to empty it I didn’t bother to snap a pic. But here is a pic of it when I had used it for my son’s hideout and toy room when he was little so you get an idea of the size.

Once he outgrew this space, which didn’t take long, I used it for storing our pantry overfill items. It was unorganized and frustrated me to no end when I had to dig everything out just to get something. But now, that is no longer the case and let me show you the wonderful transformation!

Pantry Organization
Here is the outside of the closet, I have plans on switching the door with a barn door. So stay tuned for that project! I added a cute DIY Farmhouse Sign, you can see how I made on similar HERE using my Cricut.

We started by removing the closet clothes rail and shelf and then measured the space. We decided instead of building our own shelving, because the cost of wood these days, it would be easier and cheaper to buy an closet system from IKEA. I picked the BOAXEL system and used their online planner to design the space. I knew I wanted slide out baskets for items my kids use a lot that usually crowds my kitchen counters (bread, tortillas and chips) and plenty of shelves for canned goods, etc.

I also wanted a corner for bulky items like bagged dog food etc. I have a nice plastic bin that will fit perfectly in that corner for easy access to dog food on order, and can’t wait to add that to the corner space.

I added a cart I had on hand for my small counter appliances. I love the small peg board for hanging measuring cups, scoops and my bags for shopping at the farmers market. It rolls out easily when it’s time to restock.

Of course, I needed a space for my pantry Rae Dunn items! I also had collected some items from the Target Bullseye’s Playground in hopes that I could use them in my pantry someday, and they were perfect! I filled some glass containers with stuff I had in bags and filled some other baskets I had on hand with my dry goods like pasta and noodles. I haven’t decided how I want to label these baskets, so I’m leaving them plain for now. I also added magnetic rechargeable LED lights under the shelves, which is great since there isn’t a lot of lighting in the closet.

I labeled more containers from the Target dollar spot using my Cricut Joy and filled them with snack items. As you can see the baskets come in handy, they are packed with tortillas, bread and one has some potatoes that didn’t fit in the Rae Dunn. best part, is I can see exactly where the most used items are which makes it easy for making my shopping list.

The Rae Dunn bread box is actually filled with cleaning wipes for wiping down groceries when we bring them home, since it’s too small for a loaf of bread. 🙂
And that’s it!
I hope you find some helpful real life tips on how to transform your under the stairs closet into a useable space for a walk in pantry!
Happy Organizing!

PIN FOR LATER!

2 comments
Such a great idea to use the space under your stairs as a pantry!
Thank you Blanca! I wish I did it sooner, lol!